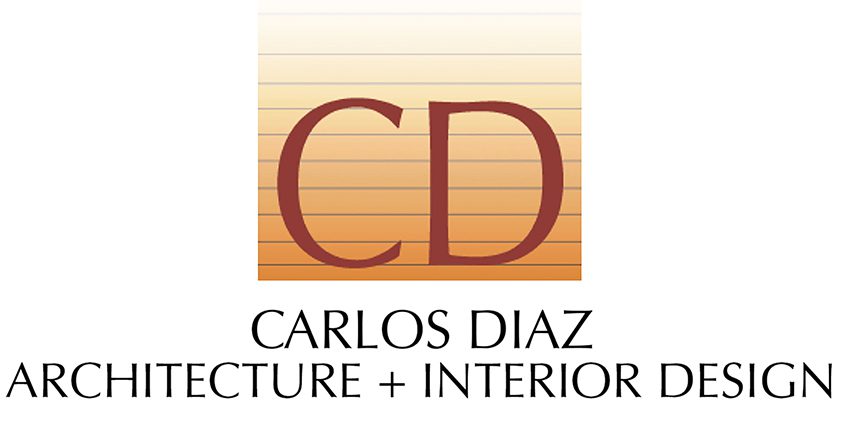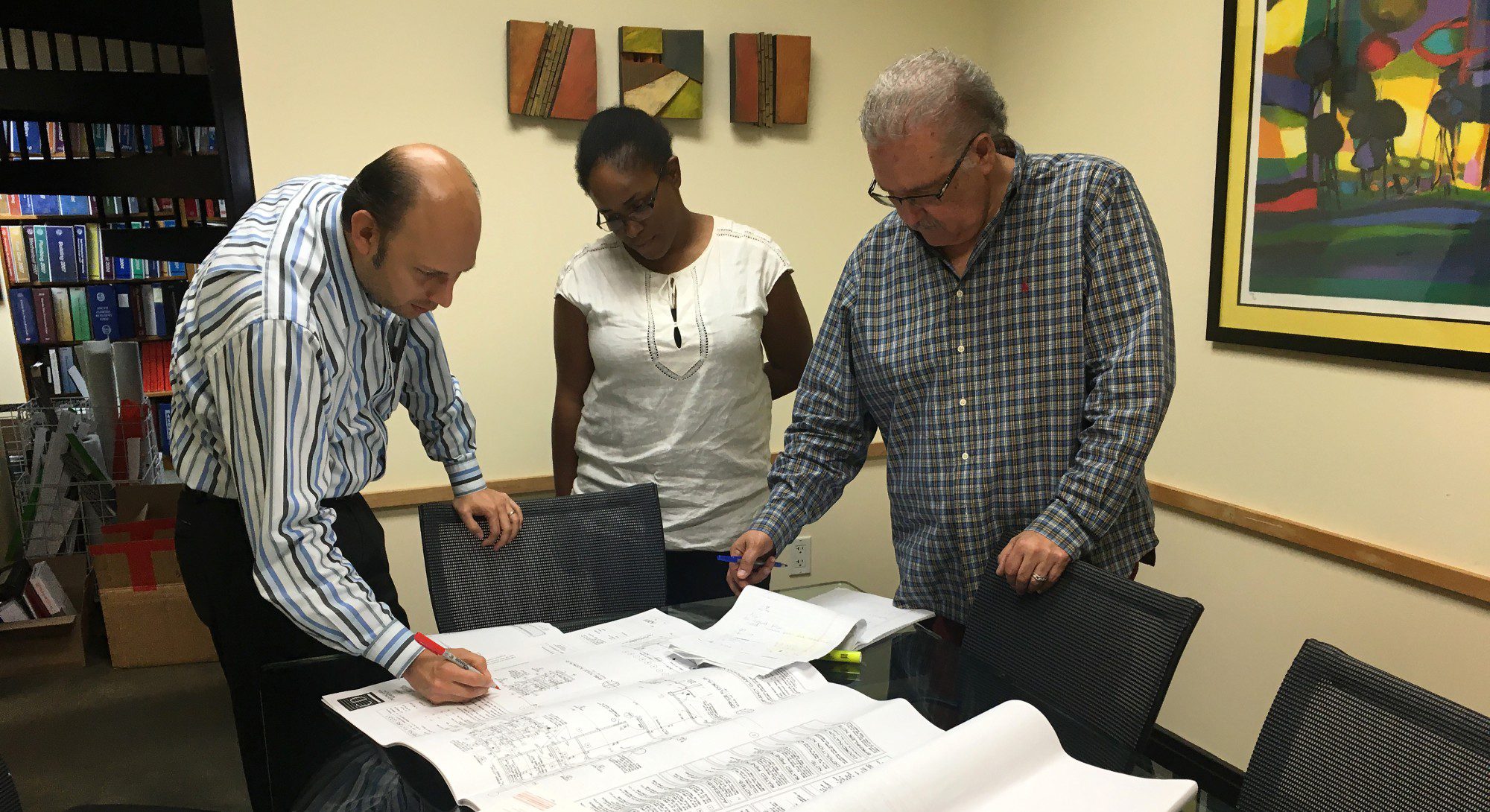
We provide a seamless experience with all the necessary resources and services under one roof for your project’s fulfillment. Our team specializes in both architectural and interior design services across various sectors such as:
- Workplace
- Commercial offices
- Medical offices
- Retail
- Restaurants
- Hospitality
- Industrial facilities and factories
- Mixed-Use buildings
Additionally for residential projects, we specialize in providing interior design services. No matter the scale of your project, we are prepared to transform your vision into reality.
Architectural Services
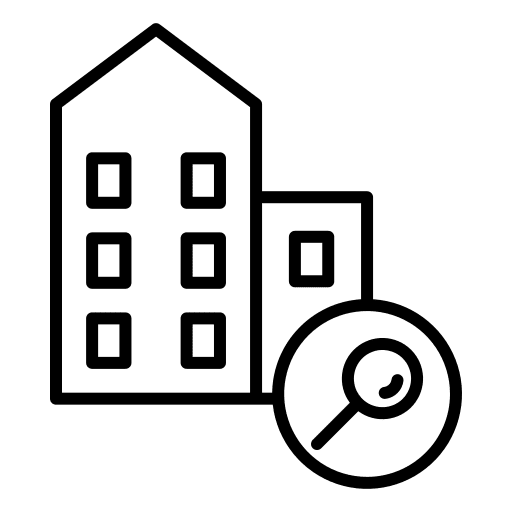
Site Analysis
Provide us with your site location along with your perceived use. We will do a complete site study that analyzes all requirements for local zoning and building codes. Our team of experts will determine how you can maximize the development of your site.
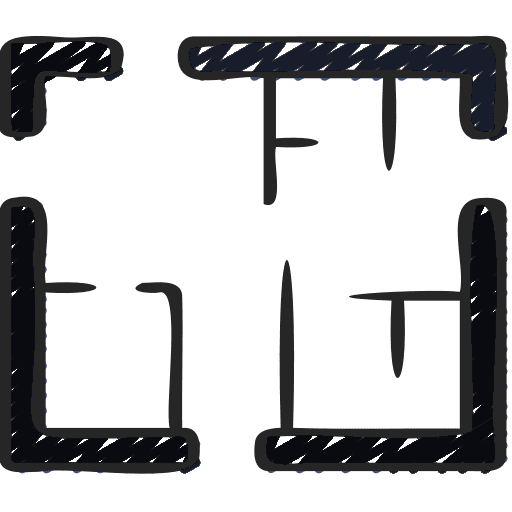
Project Programming & Space Planning
With your project program, we will create a layout that meets all your needs within your chosen space.
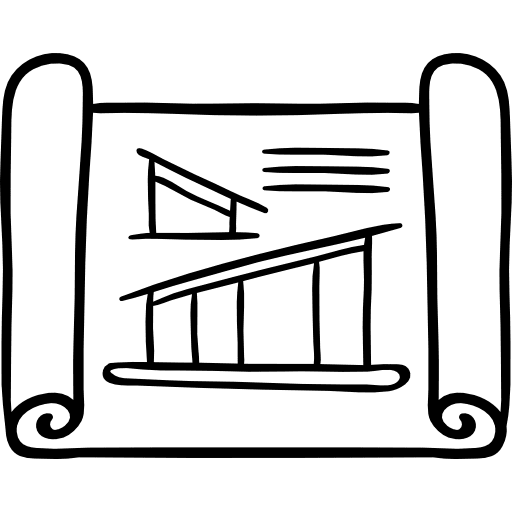
Construction Documents
We provide a complete construction set of drawings including the required engineering.

Bidding
We assist in the process of selecting a contractor.
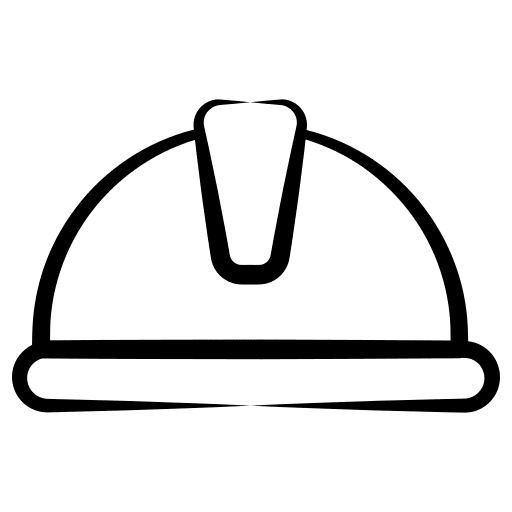
Construction Coordination
We coordinate with the contractor and engineers throughout construction.

Architectural As-Builts
We measure your space and create a floor plan of the existing conditions.
Interior Design

Concept Creation
We develop a design concept that reflects your style and preferences.
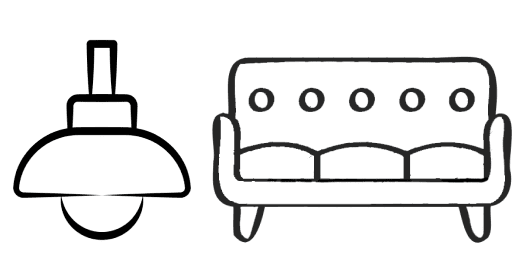
Selections & Specifications
We assist in the selection of finishes, furniture, lighting, etc.
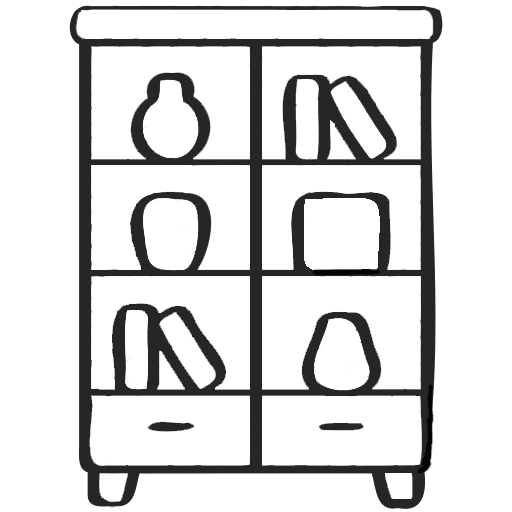
Styling
From the artwork on the walls to the décor on your bookshelf, we tie everything together with these final touches to elevate your space.
Architectural Services

Site Analysis
Provide us with your site location along with your perceived use. We will do a complete site study that analyzes all requirements for local zoning and building codes. Our team of experts will determine how you can maximize the development of your site.

Project Programming & Space Planning
With your project program, we will create a layout that meets all your needs within your chosen space.
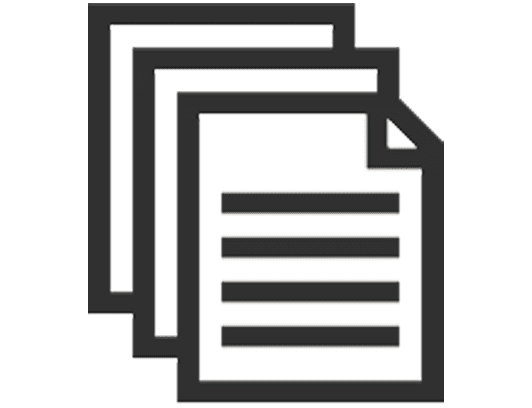
Construction Documents
We provide a complete construction set of drawings including the required engineering.
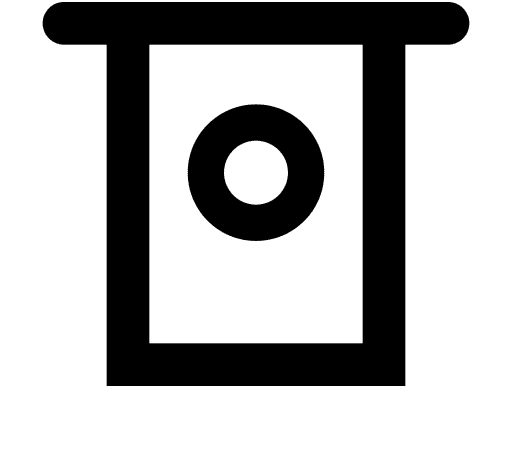
Bidding
We assist in the process of selecting a contractor.
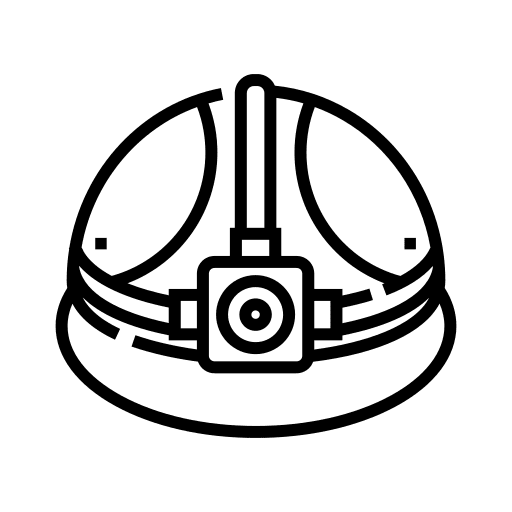
Construction Coordination
We coordinate with the contractor and engineers throughout construction.

Architectural As-Builts
We measure your space and create a floor plan of the existing conditions.
Provide us with your site location along with your perceived use. We will do a complete site study that analyzes all requirements for local zoning and building codes. Our team of experts will determine how you can maximize the development of your site.
With your project program, we will create a layout that meets all your needs within your chosen space.
We provide a complete construction set of drawings including the required engineering.
We assist in the process of selecting a contractor.
We coordinate with the contractor and engineers throughout construction.
We measure your space and create a floor plan of the existing conditions.
Interior Design
We develop a design concept that reflects your style and preferences.
We assist in the selection of finishes, furniture, lighting, etc.
From the artwork on the walls to the décor on your bookshelf, we tie everything together with these final touches to elevate your space.
Additional Services
- Cost Control Analysis
- Green design integration
- Permitting Process
- Assistance with violations
If there’s anything additional you require, please contact us for further assistance.
